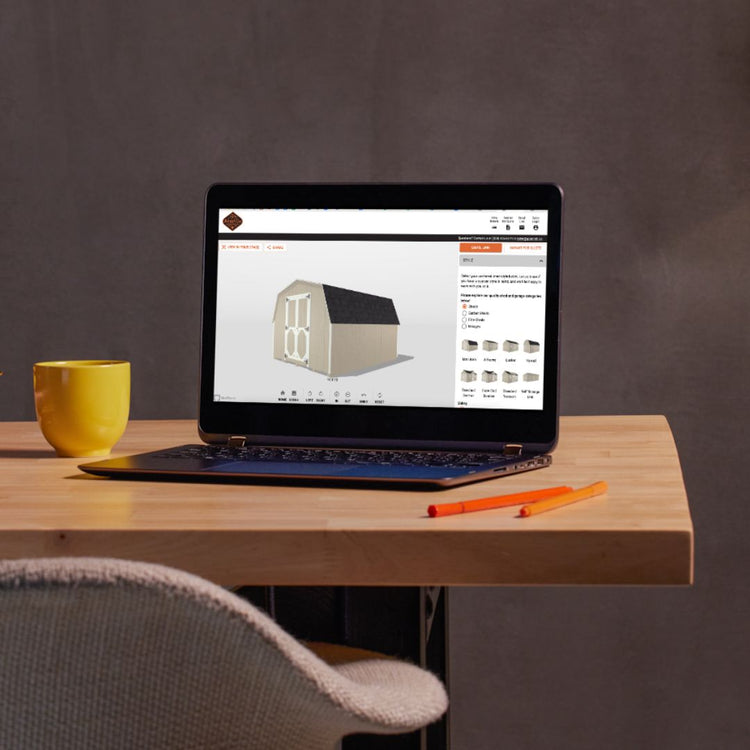Upgrade your property with AmishCo's Single Story Double Wide Garage, the perfect solution for storing vehicles, setting up a workshop, or expanding your storage space. Delivered in two modules as a modular garage with minimal onsite work required, these garages offer convenience, functionality, and top-quality craftsmanship.
Our double wide garages are designed to provide maximum square footage for your investment, ensuring you get the most value for your money. With two overhead doors, four windows, and reinforced floor joists, these garages offer ample space and versatility to meet your needs.
Constructed with precision and care, our garages feature 7-foot high walls, durable LP Smartside siding, and sturdy steel garage doors with aluminum diamond plate guards for added durability. Choose from optional finishes such as Cedar Creek vinyl siding or Hardi-Plank lap siding to customize the exterior to your liking.
Whether you're looking for a stylish addition to your property or a functional workspace for your hobbies, our single story double wide garages deliver on both fronts. With sizes ranging from 20x20 to 28x56 and prices starting at $16k, there's a garage to fit every budget and space requirement. Plus, with nationwide delivery, getting your new garage has never been easier.
Construction Features
- 4 X 4 Pressure Treated Skids form the foundation
- Floor joists are standard 2 X 4’s 8″ on center
- 3/4″ T&G SmartFinish Wood Flooring
- Walls are Standard with 2 X 4s 16″ OC
- 7′ High Walls
- ½” LP Smartside Siding Finishes the Exterior OR Optional (Cedar Creek Vinyl Siding w/ ½” Wood Sheating and House Wrap) OR Optional (Hardi-Plank Lap Siding)
- 2-9 X 7 Solid Steel Garage Door w/ Aluminum Diamond Plate Guard
- (Note: 8 X 6’ 6″ Garage Door in 10′ Wide Buildings)
- 36″ Single House Door w/Glass (9-Lite or 11 Lite Arch Glass)
- Includes 4- 24 X 36″ Windows w/ Shutters
- 8” Gable Overhangs
- Miratec Faceboard and Corner Trim
- Rafters are constructed of 2 X 6s 16″ OC
- Roof consists of ½” sheeting
- Tar Paper
- 30 year Architectural Shingles
Size Range
Price Range
- $16k - $70k
- Prices vary depending on design, options, and delivery location.
- We deliver nationwide!
- We’d love the opportunity to get you an exact quote.

























