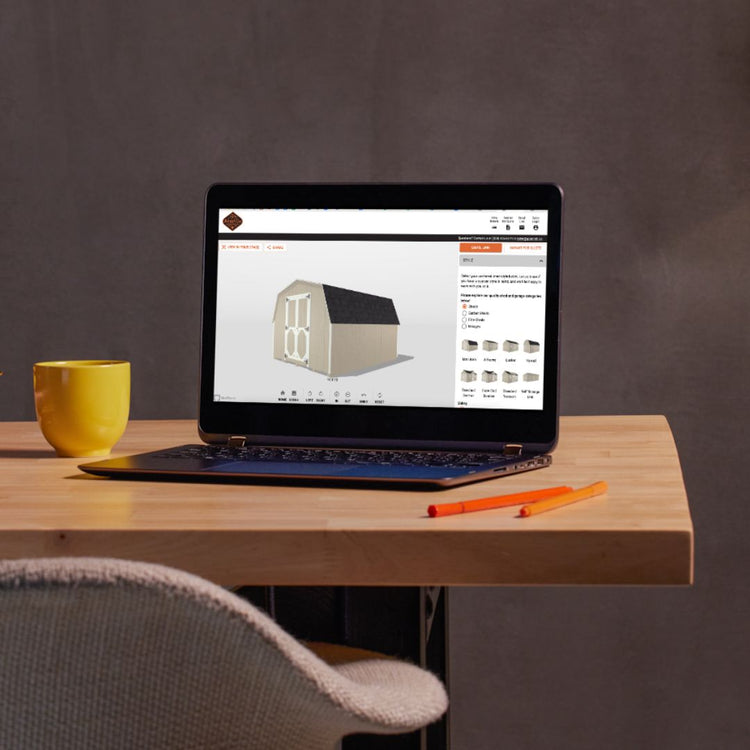Elevate your property's charm and functionality with AmishCo's Garden A-Frame Garage Northeast, a meticulously crafted single-car garage designed to exceed your expectations. Made with the renowned craftsmanship of Amish artisans, our prefab garage combines timeless elegance with superior durability, offering you a reliable solution for your storage needs.
Featuring one overhead garage door, reinforced flooring, two windows with shutters, and a single man door, our Garden A-Frame Garage Northeast provides convenient access and ample natural light. The addition of two garden gable vents enhances ventilation and adds a touch of rustic charm to your outdoor space.
Constructed with premium materials, including pressure-treated skids, LP Smartside siding, and architectural shingles, our prefab garage is built to withstand the test of time and the elements. With options for customization, such as vinyl siding, Hardi-Plank lap siding, and additional features like flower boxes, workbenches, and shelves, you can tailor your garage to suit your unique preferences and style.
Experience the peace of mind that comes with knowing your garage is backed by over 40 years of combined industry experience and delivered fully assembled and ready to use. Whether you need extra storage space for your vehicle, lawn and garden equipment, or outdoor gear, our Garden A-Frame Garage Northeast offers the perfect solution for homeowners seeking quality, convenience, and lasting value.
Construction Features
- 4 x 4 Pressure Treated Skids form the foundation
- Floor joists are standard 2 x 4’s 8″ on center
- 3/4″ T&G SmartFinish Wood Flooring
- Walls are Standard with 2 x 4s 16″ OC
- 6’ 7″ High Walls
- ½” LP Smartside Siding Finishes the Exterior OR Optional (Cedar Creek Vinyl Siding w/ ½” Wood Sheating) OR Optional (Hardi-Plank Lap Siding)
- 1-9′ x 7′ Solid Steel Garage Door w/ Aluminum Diamond Plate Guard
- (Note: 8′ x 6’6″ Garage Door in 10′ Wide Buildings)
- 36″ Single Door with Aluminum Floorguard
- Includes 2- 24 x 27″ Windows w/Screens
- Trim around Windows
- 2- Pair Shutters
- Rafters are constructed of 2 x 4s 16″ OC
- 7- Pitch Roof (6- Pitch Roof on 14′ Wide Buildings)
- 7″ Gable Overhangs
- Arch Gable Vents
- Roof consists of ½” sheeting
- Tar Paper
- 30 year Architectural Shingles
Size Range
Price Range
- $7.5k - $30k
- Prices vary depending on design, options, and delivery location.
- We deliver nationwide!
- We’d love the opportunity to get you an exact quote.





















