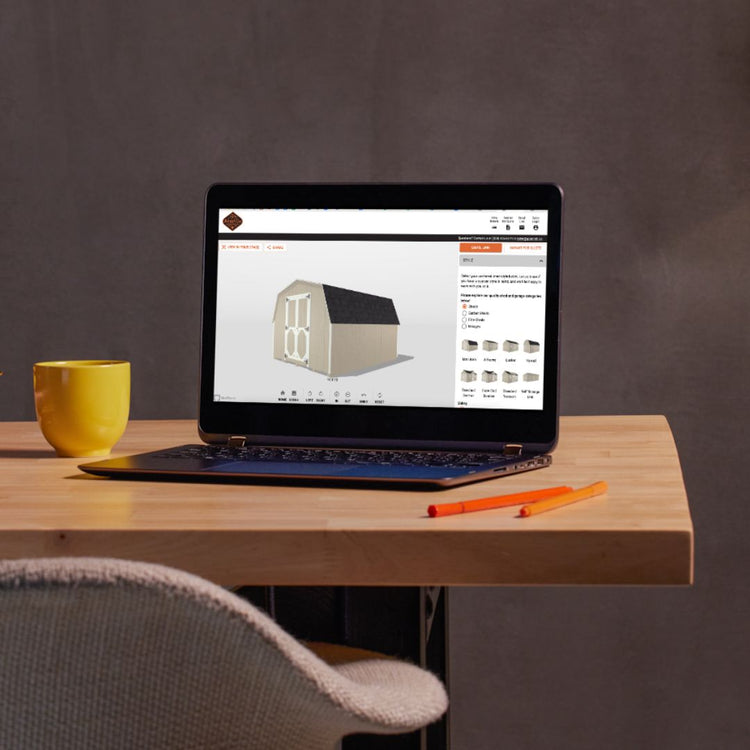Elevate your estate with AmishCo's 2-Story Double Wide Gambrel Garage! This spacious garage, delivered in two modules as a modular unit with a hinged roof, offers functionality, efficiency, and stunning aesthetics for your property.
With its distinctive gambrel roof style, our garage provides ample headroom on the second floor, creating a versatile space for storage, workshops, or even additional living quarters. For even more headroom, consider adding a shed dormer to give you even more headroom!
Crafted with top-quality materials and expert craftsmanship, our double wide gambrel garage is built to last a lifetime. From the pressure-treated foundation skids to the 30-year architectural shingles on the roof, every detail is carefully considered to ensure durability and reliability.
Designed to blend seamlessly into almost any surroundings, our gambrel garage offers functional storage solutions without compromising on aesthetics. The spacious interior and thoughtful design make it the perfect addition to any property, providing ample space for vehicles, equipment, and more.
Construction Features
First Floor
- 10 – 4 X 4 Pressure Treated Foundations Skids
-
2 X 4 Floorjoists 8″ OC with 3/4″ T&G SmartFinish Wood Flooring
OR
- PT 6 X 6 Perimeter with Steel Corner Reinforcements when ordered with NO FLOOR
- 2 X 4 Wall Studs 16″ OC
- ½” LP Smartside Siding OR (Optional) Cedar Creek Vinyl with ½ Wood Sheating and House Wrap
- 10′ Side Walls
- 4 – 2 X 10 Center Headers Spanning 16′ Opening
- (Upgrade to 16” LVL Beam to Span 24′ Opening add $595)
- 36″ House Door with 9-Lite Glass
- 2 – Insulated 9 X 7 Steel Garage Doors
- 2 – Insulated 8 X 7 Steel Garage Doors (20 Wide, Garage Model)
- 4 – 24″ X 36″ Windows w/Shutters
- Stairway to 2nd Floor w/ Rail
- 8″ Gable overhangs
Second Floor
- 2 X 6 Floor Joists 16″ OC (2×8 on 24′ and 28′ Wide)
- 5/8″ SmartFinish Wood Flooring
- 2 X 6 Rafters 24″ OC
- 3/12 Roof Pitch
- 8″ Overhang on Gables
- Painted MiraTec trim on eaves and soffits (On Wood Buildings)
- 4 – 24″ X 36″ Windows w/Shutters
- 15 Lb Tar Paper
- 30-year Architectural Shingles
Size Range
Price Range
- $30k - $100k
- Prices vary depending on design, options, and delivery location.
- We deliver nationwide!
- We’d love the opportunity to get you an exact quote.



























