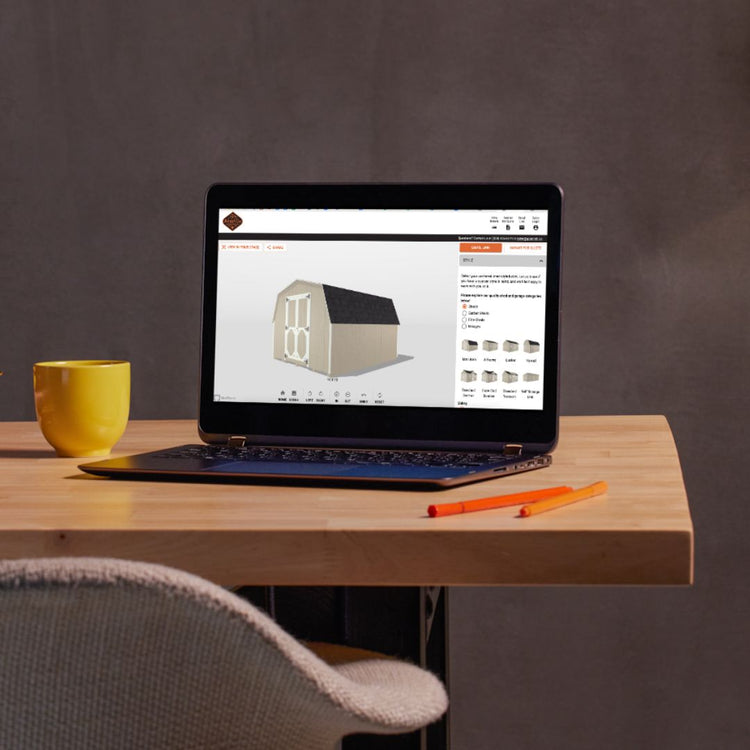Elevate your property with AmishCo's 2 Story Single Wide A-Frame Garage, the ultimate solution for maximizing space and functionality in your backyard. With a hinged roof design for quick assembly, this single car garage offers unparalleled storage options to protect your vehicle from the elements while providing ample space for other belongings.
The ground floor features 10-foot high walls and durable 3/4" T&G SmartFinish wood flooring, providing a secure foundation for your vehicle and storage needs. The solid steel insulated garage door, complete with an aluminum Floorguard, ensures reliable protection year-round. Plus, with options for LP Smartside siding or Cedar Creek vinyl siding, you can customize the exterior to match your home's aesthetic.
Ascend the full-size wooden staircase to the second floor, where you'll find additional space for storage or other purposes. The 12-pitch roof offers plenty of headroom, and the inclusion of two 24" x 36" windows with screens provides natural light and ventilation.
Available in sizes ranging from 12x12 to 14x48, with prices starting at $13k, there's a 2-Story Single Wide A-Frame Garage to fit every budget and space requirement. Whether you're looking for a secure shelter for your vehicle or additional storage space for tools and equipment, the possibilities are endless with AmishCo's customizable garage options.
Construction Features
First Floor
- 4 X 4 Pressure Treated Skids form the foundation
- Floor joists are standard 2 X 4’s 8″ on center
- 3/4″ T&G SmartFinish Wood Flooring
- Walls are Standard with 2 X 4s 16″ OC
- 10′ High Walls
- ½” LP Smartside Siding Finishes the Exterior OR Optional (Cedar Creek Vinyl Siding w/ ½” Wood Sheating and House Wrap) OR Optional (Hardi-Plank Lap Siding)
- 1-9 X 7 Insulated Solid Steel Garage Door w/ Aluminum Floorguard
- (Note: 8 X 7 Garage Door in 10′ Wide Buildings)
- 36″ Insulated House Door w/ 9-Lite Glass
- 2- 24″ X 36″ Windows w/Screens (Downstairs)
- 2- Pair of Shutters and Trim around Windows
- Stairway to 2nd Floor with Railing
- 8″ Gable overhangs
Second Floor
- 2 X 6 Floorjoists 16″ OC (2 X 8s on 14′ Wide buildings)
- 5/8″ SmartFinish Wood Flooring
- 2- 24″ X 36″ Windows w/Screens (Upstairs)
- 2- Pair of Shutters and Trim around Windows
- Rafters are constructed of 2 X 6s 24″ OC
- 3 ½” x 7 ½” LVL Ridge Beam
- 12- Pitch Roof or (Optional Gambrel Style)
- Hurricane Ties securing Rafters to Wall
- 7″ Gable Overhangs
- Roof consists of ½” sheeting
- Tar Paper
- 30 year Architectural Shingles
Size Range
Price Range
- $13k - $60k
- Prices vary depending on design, options, and delivery location.
- We deliver nationwide!
- We’d love the opportunity to get you an exact quote.























