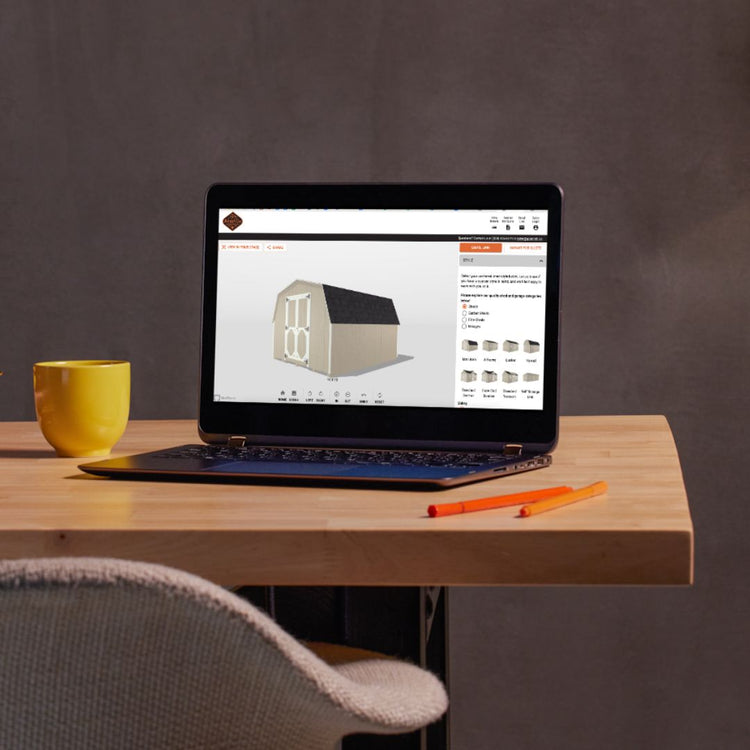Elevate your property with AmishCo's 2-Story Single Wide Gambrel Garage, combining classic design with practical functionality. With a hinged roof for easy assembly, this single car garage offers abundant storage space and a distinctive architectural appeal.
The gambrel roof design not only provides spacious headroom in the loft area but also allows for the addition of overhangs to expand the lower level. These overhangs offer protection from direct sunlight, making them ideal for storing vintage cars, carriages, or equipment. Additionally, they provide extra storage space and create a cozy spot to relax between tasks.
Crafted with meticulous attention to detail by our skilled Amish carpenters, our garages are built to stand the test of time. From the 4x4 pressure-treated skids forming the foundation to the 30-year architectural shingles topping the roof, every component is carefully selected for durability and longevity.
Available in sizes ranging from 12x12 to 14x48, with prices starting at $15k, there's a 2-Story Single Wide Gambrel Garage to suit every need and budget. Plus, with nationwide delivery, getting your new garage has never been easier.
Construction Features
First Floor
- 4 x 4 Pressure Treated Skids form the foundation
- Floor joists are standard 2 x 4’s 8″ on center
- 3/4″ T&G SmartFinish Wood Flooring
- Walls are Standard with 2 x 4s 16″ OC
- 10′ High Walls
- ½” LP Smartside Siding Finishes the Exterior OR
- Optional (Cedar Creek Vinyl Siding w/ ½” Wood Sheating and House Wrap) OR Optional (Hardi-Plank Lap Siding)
- 1-9 x 7 Insulated Solid Steel Garage Door w/ Aluminum Floorguard
- (Note: 8 x 7 Garage Door in 10′ Wide Buildings)
- 36″ Insulated House Door w/ 9-Lite Glass
- 2- 24 x 36″ Windows w/Screens (Downstairs)
- 2- Pair of Shutters and Trim around Windows
- Stairway to 2nd Floor with Railing
- 8″ Gable overhang
Second Floor
- 2 x 6 Floorjoists 16″ OC (2 x 8s on 14′ Wide buildings)
- 5/8″ SmartFinish Wood Flooring
- 2- 24 x 36″ Windows w/Screens (Upstairs)
- 2- Pair of Shutters and Trim around Windows
- Rafters are constructed of 2 x 6s 24″ OC
- 3 ½” x 7 ½” LVL Ridge Beam
- 12- Pitch Roof or (Optional Gambrel Style)
- Hurricane Ties securing Rafters to Wall
- 7″ Gable Overhangs
- Roof consists of ½” sheeting
- Tar Paper
- 30 year Architectural Shingles
Size Range
Price Range
- $15k - $65k
- Prices vary depending on design, options, and delivery location.
- We deliver nationwide!
- We’d love the opportunity to get you an exact quote.

























