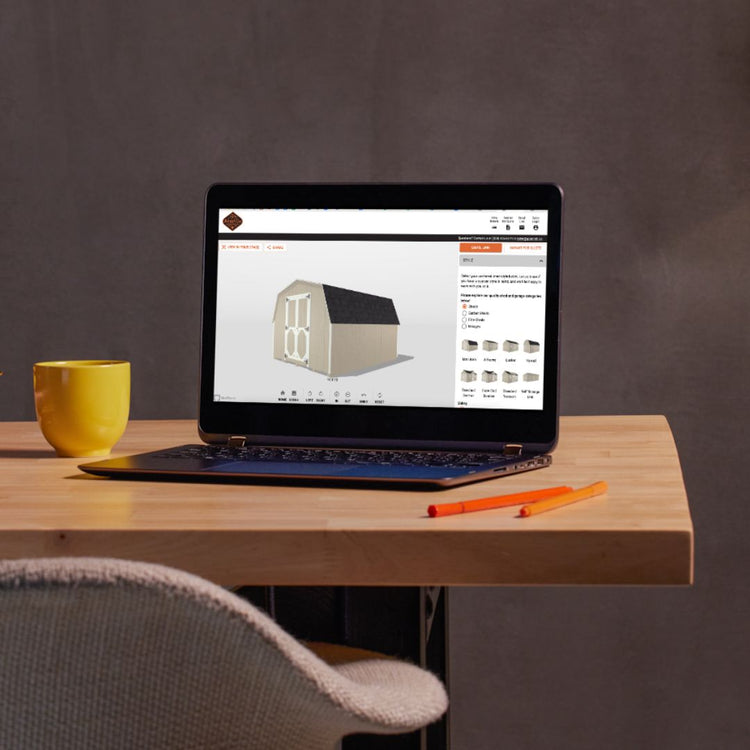Elevate your property with AmishCo's Garden A-Frame Lancaster Garage, a charming addition designed to enhance both the aesthetics and functionality of your home. Crafted with precision and care by skilled Amish artisans, our prefabricated garage combines timeless style with superior craftsmanship, offering you a durable and versatile solution for your single-car storage needs.
Featuring wide windows adorned with elegant shutters, dormer windows for even more natural light, and a stylish cupola, our Garden A-Frame Lancaster Garage exudes sophistication and charm. With ample vertical space, you'll have plenty of room to park your vehicle while still having overhead storage space for your belongings.
Constructed with premium materials, including pressure-treated foundation skids, LP SmartFinish shed floor, and GAF Timberline architectural shingles, our Lancaster Garage is built to withstand the test of time. With options for customization, such as roof styles, paint colors, and finishes, you can tailor your garage to seamlessly integrate with your home's existing aesthetic.
Experience the peace of mind that comes with knowing your garage is built to last and backed by over 40 years of combined industry experience. From the moment you place your order to the day of delivery, our team is dedicated to providing you with exceptional service and support every step of the way.
Construction Features
- 4x6 Pressure Treated Foundation Skids
- 2x4 Floor Joists, 8” OC
- ⅝” LP SmartFinish Shed Floor
- 2x4 Studs, 16” OC
- ½” Duratemp Siding
- Sidewall Height for 12’ & 14’ Wide Buildings: 6’ 6”
- Mira Tec Trim
- 2x4 Rafters, 24” OC
- ½” OSB Roof Sheathing
- 30 Year GAF Timberline Architectural Shingles
- Garage Door
- 7’ high Garage Door for A-Frame & Gambrel Garages
- 6’ 3” high Garage Door for Lancaster Garages
- 8’ wide Garage Door for 12’ wide Garages
- 9’ wide Garage Door for 14’ wide Garages
- Pre-Hung, 6-Panel House Door, No Glass
- (2) 24”x36” Windows
- Windows w/ Transoms above are 24”x30”
- (2) 8”x16” Gable Vents
Size Range
Price Range
- $8k - $20k
- Prices vary depending on design, options, and delivery location.
- We deliver nationwide!
- We’d love the opportunity to get you an exact quote.

























































