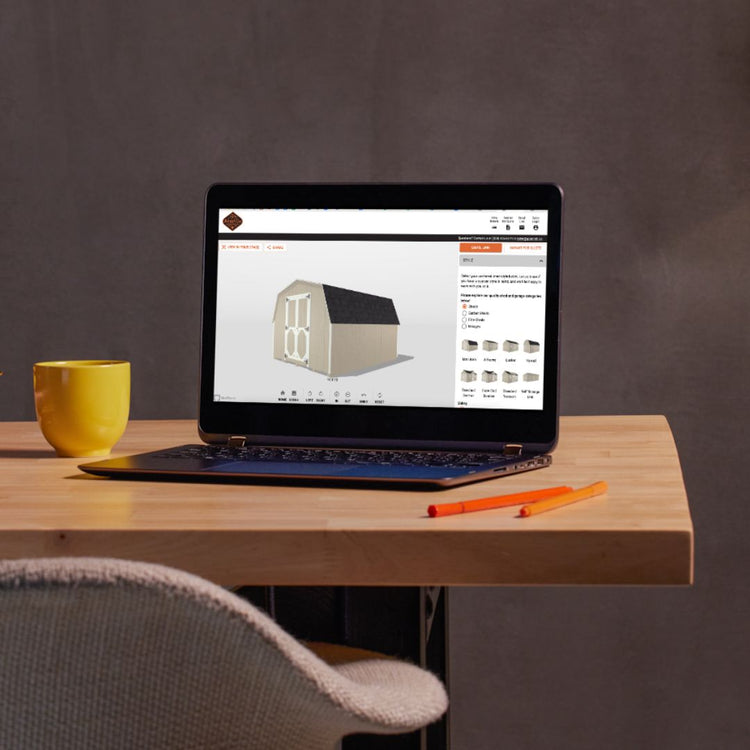Elevate your property with AmishCo's A-Frame Garage Northeast – the epitome of quality, functionality, and style. Whether you need extra storage space for your lawn and garden equipment, a secure shelter for your vehicle, or a workshop for your hobbies, our single car garage delivers on all fronts. Handcrafted by skilled Amish artisans, this garage is a testament to exceptional craftsmanship and enduring durability.
With our commitment to excellence, you can trust that your A-Frame Garage Northeast will not only meet but exceed your expectations. Constructed with premium materials and meticulous attention to detail, it offers a reinforced floor, sturdy walls, and a high-quality garage door to ensure maximum protection for your belongings. Choose from a range of siding options, including LP Smartside, Cedar Creek Vinyl, or Hardie Plank Lap, to customize the exterior to match your aesthetic preferences.
Experience the convenience of hassle-free delivery, as your A-Frame Garage Northeast arrives fully assembled and ready for immediate use. No need to worry about construction delays or complicated installations – simply sit back and enjoy the instant functionality of your new garage. Plus, with options for additional features like windows, vents, shutters, and flower boxes, you can personalize your garage to suit your unique needs and style.
Invest in the reliability and elegance of an Amish-made A-Frame Garage Northeast and take your property to new heights of sophistication and convenience.
Construction Features
- 4 X 4 Pressure Treated Skids form the foundation
- Floor joists are standard 2 X 4’s 8″ on center
- 3/4″ T&G SmartFinish Wood Flooring
- Walls are Standard with 2 X 4s 16″ OC
- 7′ High Walls
- ½” LP Smartside Siding Finishes the Exterior OR Optional (Cedar Creek Vinyl Siding w/ ½” Wood Sheating) OR Optional (Hardie Plank Lap Siding)
- 1-9 X 7 Solid Steel Garage Door w/ Aluminum Diamond Plate Guard
- (Note: 8 X 6’6″ Garage Door in 10′ Wide Buildings)
- 36″ Single Door with Aluminum Floorguard
- Includes 2- 18 X 27″ Windows w/Screens
- Rafters are constructed of 2 X 4s 16″ OC
- Roof consists of ½” sheeting
- Tar Paper
- 30 year Architectural Shingles
- 12″ Gable overhangs
Size Range
Price Range
- $6k - $25k
- Prices vary depending on design, options, and delivery location.
- We deliver nationwide!
- We’d love the opportunity to get you an exact quote.

















