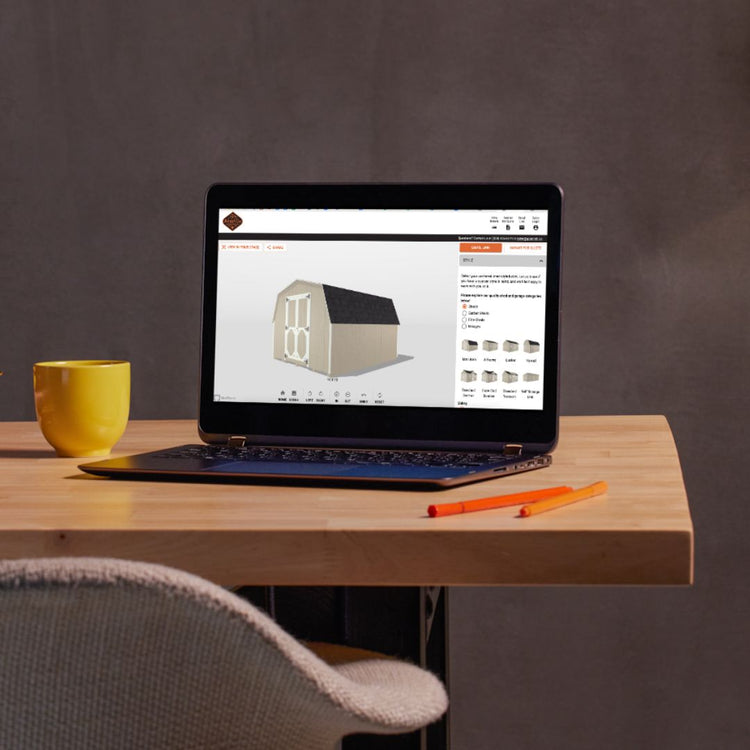Elevate your backyard with the unparalleled beauty and functionality of our Elite Carriage Shed from AmishCo. Designed with discerning homeowners in mind, this premier garden shed combines timeless elegance with modern convenience to create a truly remarkable outdoor storage solution.
Experience the luxury of owning an Elite Carriage Shed, where every detail is meticulously crafted to perfection. From the steeper pitched roof to the extended eaves and larger windows, this shed exudes sophistication and charm, making it a standout feature in any backyard.
Not only does the Elite Carriage Shed offer ample space to store all your gardening tools and equipment, but it also adds a touch of elegance to your outdoor space. With its arched windows, wooden gable vents, and trim accents, this shed is as beautiful as it is functional.
Constructed with top-quality materials by our team of skilled Amish artisans, the Elite Carriage Shed is built to last a lifetime. Choose from a range of customization options to make it uniquely yours, and enjoy the convenience of our electric package, complete with outlets, lights, and switches.
Transform your backyard into a haven of beauty and organization with the Elite Carriage Shed from AmishCo. Order yours today and experience the unparalleled craftsmanship and sophistication of this premier garden shed.
Construction Features
- 4 x 4 Pressure Treated Foundation Runners
- 2 x 4 Floor Joist 12″ OC w/ 3/4″ T&G Smart Finish Wood Flooring
- 2 x 4 Wall Studs 16″ OC
- 8′ Side Walls
- 1/2″ LP Smartside Siding or (Optional) Cedar Creek Vinyl Siding with 1/2″ Wood Sheating
- 2 – 30″ x 36″ Arched Windows with Screens
- Trim Around Each Window
- 6′ x 7′ Double Hinged Door w/ Arched Wood Sash Windows
- 2 x 6 Rafters 24″ OC
- Hurricane Ties Securing Rafters to Wall
- 10 Pitch Roof
- 7″ Gable Overhang
- 2 Wooden Gable Vents
- Wood Corner Trim
- 4′ Loft on Gable of Building
- Roof consists of 1/2″ sheeting
- Tar Paper
- 30 year Architectural Shingles
- Electric Package Including:
- 70 Amp Breaker Box
- 3- Outlets
- 2- Interior Bulb Lights
- 2- Outside Lights at Doors
- 2- Switches
Size Range
Price Range
- $9k - $30k
- Prices vary depending on design, options, and delivery location.
- We deliver nationwide!
- We’d love the opportunity to get you an exact quote.









