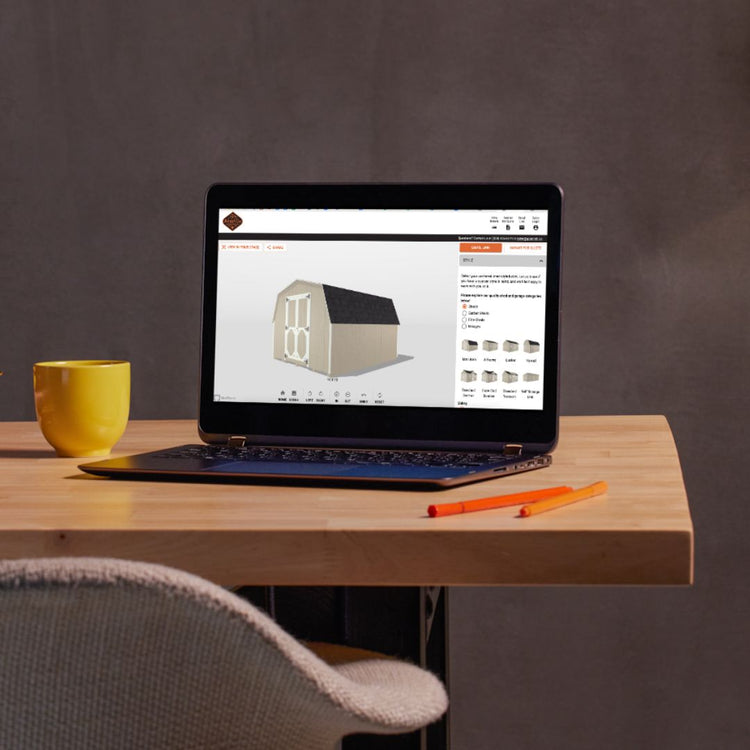Elevate your property's appeal and functionality with AmishCo's Elite A-Frame Garage. Crafted with the unmatched skill of Amish artisans, this single-car garage combines exquisite design with practical features, making it the perfect addition to any home. The hinged roof design allows for quick assembly, so you can start enjoying your new garage in just hours.
The Elite A-Frame Garage is more than just a place to park your car—it's a statement piece for your backyard. With elegant touches like arched gable vents and a transom window above the garage door, this garage exudes sophistication while seamlessly blending into any landscape. The Miratec trim highlights the structure's lines and extended eaves, adding to its visual appeal.
Inside, the Elite A-Frame Garage offers ample space for all your storage needs. With taller walls and a steeper roof pitch, you'll enjoy better ventilation, increased headroom, and plenty of room for your belongings. The cathedral ceiling creates a spacious feel, making this garage as functional as it is beautiful.
Constructed with premium materials and built to last, the Elite A-Frame Garage is a wise investment in your property's future. From the pressure-treated foundation skids to the 30-year architectural shingles, every detail is carefully chosen to ensure durability and longevity. Plus, with nationwide delivery available, getting your new garage has never been easier. Contact us today to learn more and get started on creating the garage of your dreams.
Construction Features
- 4 x 4 Pressure Treated Skids form the foundation
- Floor joists are standard 2 x 4’s 8″ on center
- 3/4″ T&G SmartFinish Wood Flooring
- Walls are Standard with 2 x 4s 16″ OC
- 8′ High Walls
- ½” LP Smartside Siding Finishes the Exterior OR Optional (Cedar Creek Vinyl Siding w/ ½” Wood Sheating) OR Optional (Hardi-Plank Lap Siding)
- 1-9 x 7 Solid Steel Garage Door w/ Aluminum Diamond Plate Guard
- (Note: 8 x 7 Garage Door in 10′ Wide Buildings)
- 36″ Single Door with Aluminum Floorguard
- Transom Windows above Garage Door
- Includes 2- 24 x 36″ Windows w/Screens
- Trim around Windows
- 2- Pair Shutters
- Rafters are constructed of 2 x 6s 24″ OC
- 3 ½” x 7 ½” LVL Ridge Beam
- 10- Pitch Roof
- Hurricane Ties securing Rafters to Wall
- 7″ Gable Overhang
- Arch Gable Vents
- 4′ Loft on Gable of Building
- Roof consists of ½” sheeting
- Tar Paper
- 30 year Architectural Shingles
Size Range
Price Range
- $10k - $45k
- Prices vary depending on design, options, and delivery location.
- We deliver nationwide!
- We’d love the opportunity to get you an exact quote.



































