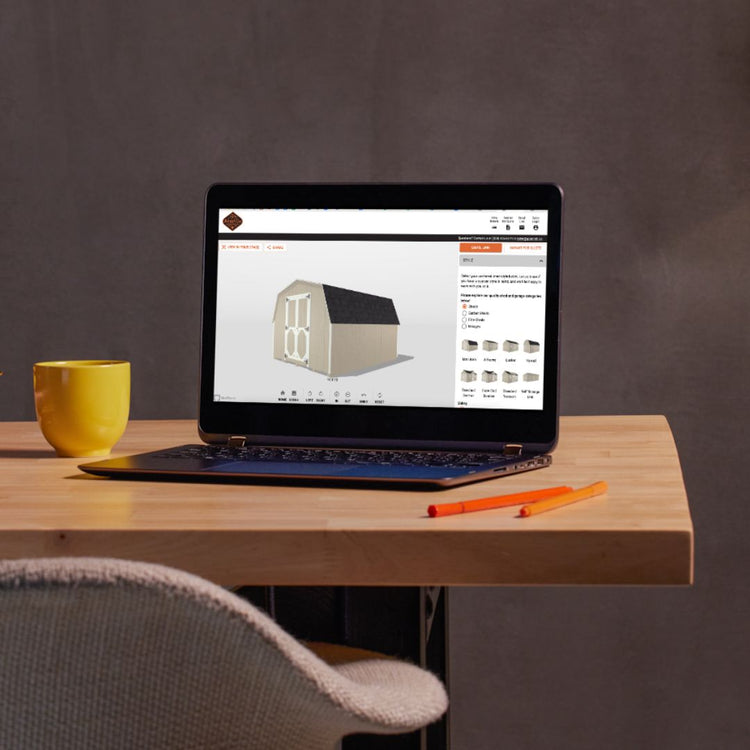Discover the perfect blend of functionality and elegance with AmishCo's Elite Gambrel Garage. Crafted with precision by skilled Amish artisans, this single-car garage offers ample space for your vehicle while also providing room for tools and equipment, thanks to its expanded roof area. With a hinged roof design, assembly is quick and hassle-free, allowing you to enjoy your new garage within hours.
The high-walled gambrel garage style not only adds curb appeal to your property but also offers a spacious interior with plenty of headroom. Its old-world architecture roofline makes a statement and complements any home, making it a wise investment for the future. Plus, with customizable options for colors, materials, and window designs, you can tailor your garage to suit your preferences and needs.
Constructed with quality materials and built to last, the Elite Gambrel Garage features 8-foot high walls, LP Smartside siding, and a solid steel garage door for added security. The inclusion of transom windows above the garage door and 24 x 36-inch windows with screens ensures ample natural light and ventilation inside the garage.
Whether you need a secure shelter for your vehicle or extra storage space for tools and equipment, the Elite Gambrel Garage delivers on all fronts. With sizes ranging from 10x16 to 14x40 and a price range of $10k to $45k, there's a garage to fit every budget and space requirement. Contact us today to learn more and take the first step toward enhancing your property with the Elite Gambrel Garage from AmishCo.
Construction Features
- 4 x 4 Pressure Treated Skids form the foundation
- Floor joists are standard 2 x 4’s 8″ on center
- 3/4″ T&G SmartFinish Wood Flooring
- Walls are Standard with 2 x 4s 16″ OC
- 8′ High Walls
- ½” LP Smartside Siding Finishes the Exterior OR
- Optional (Cedar Creek Vinyl Siding w/ ½” Wood Sheating) OR Optional (Hardi-Plank Lap Siding)
- 1-9 x 7 Solid Steel Garage Door w/ Aluminum Diamond Plate Guard
- (Note: 8×7 Garage Door in 10′ Wide Buildings)
- 36″ Single Door with Aluminum Floorguard
- Transom Windows above Garage Door
- Includes 2- 24 x 36″ Windows w/Screens
- Trim around Windows
- 2- Pair Shutters
- Rafters are constructed of 2 x 4s 16″ OC
- 3 ½” x 7 ½” LVL Ridge Beam
- Hurricane Ties securing Rafters to Wall
- 7″ Gable Overhang
- Arch Gable Vents
- 4′ Loft on Gable of Building
- Roof consists of ½” sheeting
- Tar Paper
- 30 year Architectural Shingles
Size Range
Price Range
- $10k - $45k
- Prices vary depending on design, options, and delivery location.
- We deliver nationwide!
- We’d love the opportunity to get you an exact quote.











