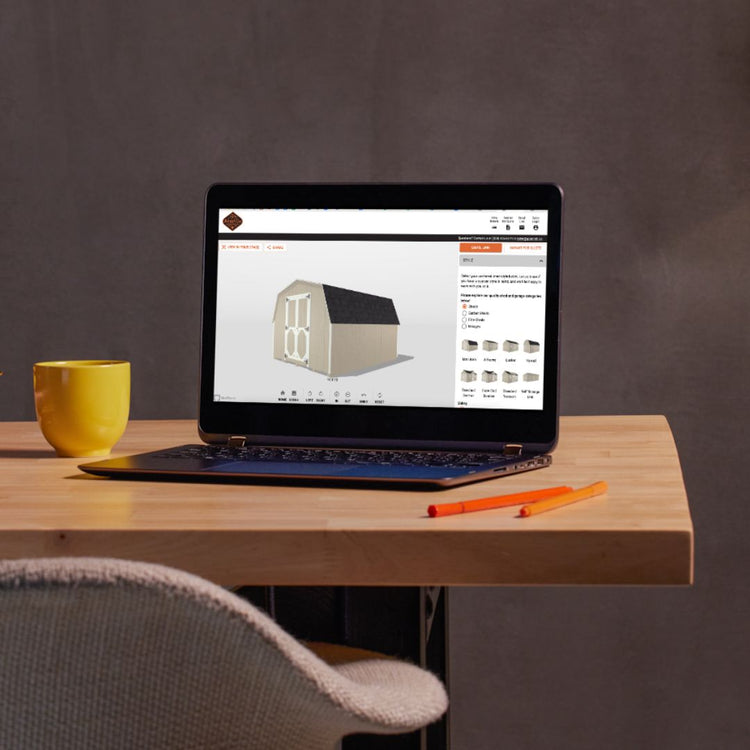Step into a world of timeless elegance and superior craftsmanship with our Elite Gambrel Shed from AmishCo. Inspired by the traditional Dutch gambrel style roof, this premier garden shed combines European influence with modern functionality to create a truly exceptional outdoor storage solution.
Experience the grandeur of a traditional barn on a smaller scale with our Elite Gambrel Shed. The heightened roof provides an expansive interior space, perfect for storing all your gardening tools, equipment, and more. Enjoy the airy atmosphere and enhanced ventilation that this unique roof design offers, making it both practical and aesthetically pleasing.
Crafted with precision and attention to detail by our team of skilled Amish artisans, the Elite Gambrel Shed boasts unparalleled quality and durability. Choose from a variety of customization options, including transom windows in the gable end or doors, to make it uniquely yours. Plus, with options for LP Smartside Siding, Cedar Creek Vinyl Siding, or Hardi-Plank Lap Siding, you can create the perfect look to complement your home and landscape.
Discover the beauty and functionality of the Elite Gambrel Shed from AmishCo. Order yours today and elevate your outdoor space with this premier storage solution.
Construction Features
- 4 x 4 Pressure Treated Skids form the foundation
- Floor joists are standard 2 x 4’s 12″ on center
- 3/4″ T&G SmartFinish Wood Flooring
- Walls are Standard with 2 x 4s 16″ OC
- 8′ High Walls
- ½” LP Smartside Siding Finishes the Exterior OR Optional (Cedar Creek Vinyl Siding w/ ½” Wood Sheating) OR Optional (Hardi-Plank Lap Siding)
- Set of Double Doors with Aluminum Diamond Plate Guard
- 2- Transome Windows in 1-Gable OR in Doors
- Includes 2- 24×36″ Windows w/Screens
- Trim around Windows
- 2- Pair Shutters
- Rafters are constructed of 2x4s 16″ OC
- 3 ½” x 7 ½” LVL Ridge Beam
- Hurricane Ties securing Rafters to Wall
- 7″ Gable Overhang
- Arch Gable Vents
- 4′ Loft on Gable of Building
- Roof consists of ½” sheeting
- Tar Paper
- 30 year Architectural Shingles
- Standard Double Door widths:
- 8 wide building = 4′ Wide x 6’4″ High Doors
- 10 wide building = 5′ Wide x 6’4″ High Doors
- 12 and 14 wide buildings = 6′ Wide x 6’4″ High Doors
Size Range
Price Range
- $8.5k - $30k
- Prices vary depending on design, options, and delivery location.
- We deliver nationwide!
- We’d love the opportunity to get you an exact quote.









