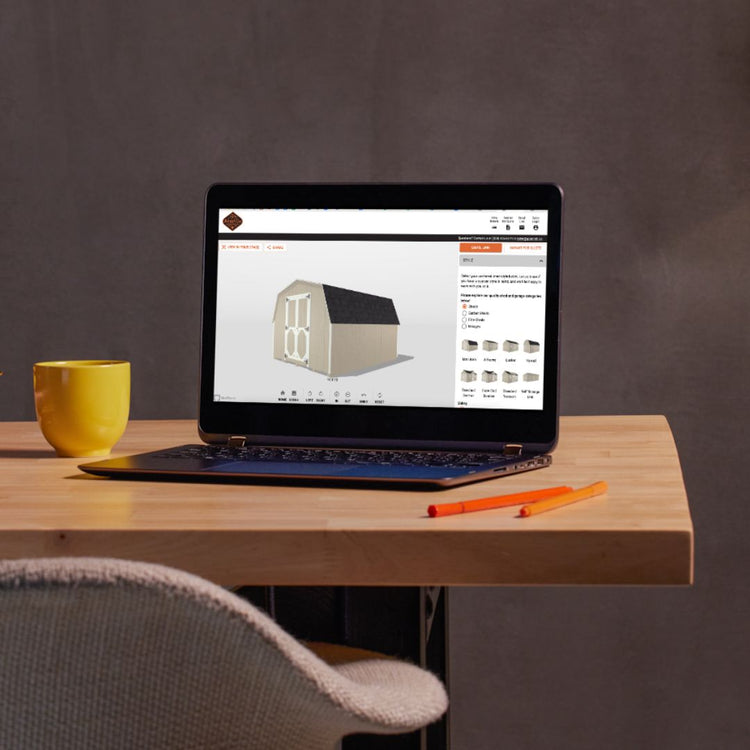Elevate your garden space with the Garden A-Frame Shed Northeast from AmishCo. Crafted with precision by skilled Amish artisans, this quintessential A-frame design combines functionality with timeless charm, making it the perfect addition to any homeowner's backyard.
With its double doors and gable overhangs, the Garden A-Frame Shed Northeast offers both user-friendliness and budget-friendly storage solutions for your valuable tools and garden equipment. The optional cedar creek vinyl siding or painted smart side LP lap siding, paired with a variety of color choices, allows you to customize the shed to suit your aesthetic preferences seamlessly.
Designed for both form and function, this garden shed features cottage-style shutters and windowed doors that not only enhance its appearance but also serve as natural light sources, creating a bright and welcoming space for your gardening endeavors.
Constructed with top-quality materials, including pressure-treated skids, smart finish wood flooring, and LP Smartside siding, the Garden A-Frame Shed Northeast is built to withstand the test of time and protect your belongings from curious children, pesky critters, and the elements.
Available in sizes ranging from 6x8 to 14x40, and with prices starting at just $3k, this garden shed offers versatility and affordability without compromising on quality. Plus, with nationwide delivery, enhancing your garden space has never been easier. Contact us today to learn more about customization options and pricing.
Construction Features
- 4 X 4 Pressure Treated Skid form the foundation
- Floor joists are standard 2 X 4’s 16″ on center
- 5/8″ SmartFinish Wood Flooring
- Walls are Standard with 2 X 4s 16″ OC
- 6’ 7″ High Walls
- ½” LP Smartside Siding Finishes the Exterior OR
- Optional (Cedar Creek Vinyl Siding w/ ½” Wood Sheating) OR Optional (Painted Smart Side LP Lap Siding)
- Set of Double Doors with Aluminum Diamond Plate Guard
- Includes 2- 24” X 27” Windows w/Trim
- 2- Pair Shutters
- Rafters are constructed of 2 X 4s 16″ OC
- 7- Pitch Roof (6 Pitch on 14′ Wide)
- 7” Gable Overhangs
- Arch Gable Vents
- Roof consists of ½” sheeting
- Tar Paper
- 30 year Architectural Shingles
- Standard Double Door widths:
- 8 wide building = 4′ Wide x 6′ High Doors
- 10 wide building = 5′ Wide x 6′ High Doors
- 12 and 14 wide buildings = 6′ Wide x 6′ High Doors
Size Range
Price Range
- $3k - $20k
- Prices vary depending on design, options, and delivery location.
- We deliver nationwide!
- We’d love the opportunity to get you an exact quote.





































