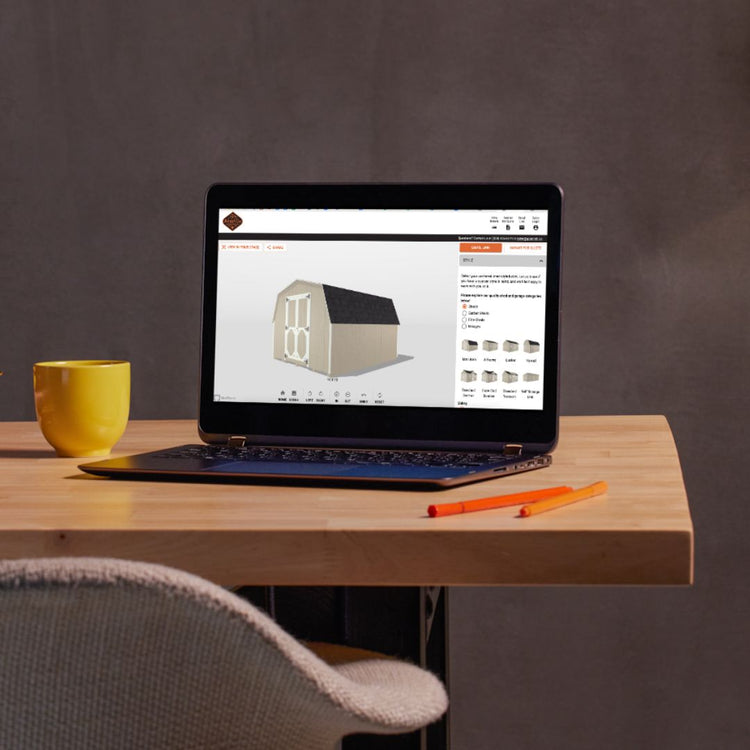Elevate your backyard with the Garden Hip Roof Shed from AmishCo. Built with the timeless charm and structural integrity of a hip roof design, this shed is more than just a storage solution—it's a stylish addition to your outdoor space.
The Garden Hip Roof Shed is designed to withstand the test of time, with a sturdy 7" overhang, decorative Miratec trim, and a classic cupola with a ball on top. Upgrade to a copper cupola for an extra touch of elegance and add windows to showcase the traditional beauty of this iconic feature.
Available in sizes ranging from a functional 6' x 8' to a spacious 14' x 40', the Garden Hip Roof Shed offers ample storage space for all your gardening tools, equipment, and more. With its durable construction, including pressure-treated skids, 2x4 floor joists, and 30-year architectural shingles, this shed is built to last.
Whether you're looking for a practical storage solution or a stylish backyard retreat, the Garden Hip Roof Shed delivers on both fronts. Trust AmishCo to provide you with a high-quality product that meets your needs and exceeds your expectations.
Construction Features
- 4 X 4 Pressure Treated Skid form the foundation
- Floor joists are standard 2×4’s 16″ on center
- 5/8″ SmartFinish Wood Flooring
- Walls are Standard with 2x4s 16″ OC
- 6’ 7″ High Walls
- ½” LP Smartside Siding Finishes the Exterior OR
- Optional (Cedar Creek Vinyl Siding w/ ½” Wood Sheating) OR Optional (Hardi-Plank Lap Siding)
- Colonial Style Double Hinged Door w/Transom Windows
- Includes 2- 24×27″ Windows w/Trim
- 2- Pair Shutters
- Rafters are constructed of 2x4s 16″ OC
- 7- Pitch Roof (6-Pitch on 14′ x 14′ )
- Hip Roof Design
- 7″ Overhang all around
- Roof consists of ½” sheeting
- Tar Paper
- 30 year Architectural Shingles
- Classic Style Cupola w/ Ball Top
- Standard Double Door widths:
- 8 wide building = 4′ Wide x 6′ High Doors
- 10 wide building = 5′ Wide x 6′ High Doors
- 12 and 14 wide buildings = 6′ Wide x 6′ High Doors
Size Range
Price Range
- $4k - $25k
- Prices vary depending on design, options, and delivery location.
- We deliver nationwide!
- We’d love the opportunity to get you an exact quote.







