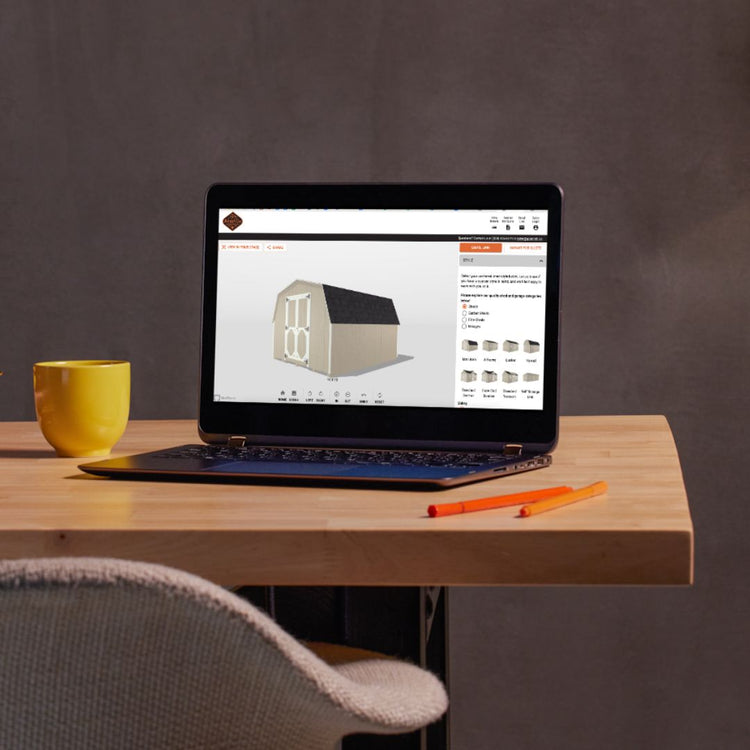Discover the perfect blend of functionality and affordability with AmishCo's Low Profile Center Aisle Horse Barns. Crafted with meticulous attention to detail by skilled Amish artisans, our modular barns offer a practical solution for horse owners who prioritize convenience and quality.
Ideal for those who don't require a loft, our low profile modular horse barns feature a 4/12 pitch roof and ground-level storage, eliminating the need for stairs to access hay. With a focus on cost-effectiveness, these barns provide ample space for your horses without overwhelming smaller properties.
Constructed with premium materials such as White Pine, Cypress, or 50 Year Limited Warranty LP SmartSide Board & Batten Siding, our modular barns are built to withstand the test of time and the demands of daily use. With options to customize room sizes and layouts, you can tailor your barn to suit your unique needs and preferences.
Incorporate features such as enclosed tack/feed rooms, open storage areas, and wash stalls to create the perfect space for you and your horses. Plus, with the option to add an overhang or lean-to, you can enhance functionality while protecting your horses from the elements.
At AmishCo, we understand that your horses are more than just animals – they're cherished companions and beloved members of your family. That's why we're committed to providing you with a barn that meets the highest standards of quality, durability, and craftsmanship.
Invest in the safety and well-being of your horses with AmishCo's Low Profile Center Aisle Horse Barns. Experience the peace of mind that comes with knowing your horses are housed in a secure and comfortable environment.
Construction Features
Barns with White Pine, Cypress, or 50 Year Limited Warranty LP SmartSide Board & Batten Siding
- Pressure Treated 6x6 Perimeter Base
- Steel Reinforced Corners with Built-In Tow Hooks
- Hot Dipped Galvanized Fasteners
- Premium, Powder Coated Hardware
- 2x4 and 4x4 Solid Oak Post & Beam Style Framing
- White Pine, Cypress, or 50 Year Limited Warranty LP SmartSide Board & Batten Siding
- 1” Thick Solid Oak KickBoard 4’ High
- 2x6 or Greater Continuous Header Beams on Each SideWall
- 2x6 Rafters, 16" On Center
- 7/16" OSB Roof Sheathing
- 15 lb Tar Paper
- Lifetime Architectural Shingles
- 4/12 Pitch A-Frame Roof
Barns with 50 Year Limited Warranty LP SmartSide Siding
- Pressure Treated 6x6 Perimeter Base
- Steel Reinforced Corners with Built-In Tow Hooks
- Hot Dipped Galvanized Fasteners
- Premium, Powder Coated Hardware
- 2x4 Wall Studs, 16” OC
- 7/16” 50 Year Limited Warranty LP SmartSide Siding with Vertical Grooves 8” OC
- 3 Coats of Premium Paint
- 1” Thick Solid Oak KickBoard 4’ High
- 1/2’’ Plywood from Top of KickBoard to Top of Interior Wall
- 2x6 Rafters, 16" On Center
- 7/16" OSB Roof Sheathing
- 15 lb Tar Paper
- Lifetime Architectural Shingles
- 4/12 Pitch A-Frame Roof
Stalls Include:
- Powder Coated Steel Frame Sliding Door w/ Hardware – Your Choice of 3 Styles
- Powder Coated Steel Frame, 2x8 SYP Inserts with Solid Grill Above
- Powder Coated Steel Frame, 2x8 SYP Inserts with V-Yoke Grill Above
- Powder Coated Steel: Steel Mesh with V-Yoke Above
- Powder Coated Steel Grill Stall Front
- 24x28 Wood Frame Slider Window with Powder Coated Steel Grill Protector
- 1” Thick Solid Oak KickBoard 4’ High
- Solid Wood or Powder Coated Steel Grill Partition Between Stalls
Tack / Storage Room Includes:
- 3’ x 6’ 6” Lockable Wooden Service Door
- 24x28 Wood Frame Slider Window
- Pressure Treated Floor Joists, 16” OC
- ⅝” Plywood Floor
Center Aisle Includes:
- 10’ or 12’ Center Aisle
- 2x8 Southern Yellow Pine Tongue & Groove Premium Paneling on Stall Fronts
- Powder Coated Steel Grill Stall Front in Every Stall
- Split Sliding Aisle Doors on Both Ends of Center Aisle
Overhang Sizes Available: *Taller Sidewalls may be Required
- 4’ (Free-Standing, No Posts)
- 6’ (Posts needed for 6’ and Larger Lean-To Style Overhangs)
- 8’
- 10’
- 12’
Size Range
Price Range
- $40k - $150k
- Prices vary depending on design, options, and delivery location.
- We deliver nationwide!
- We’d love the opportunity to get you an exact quote.



















































