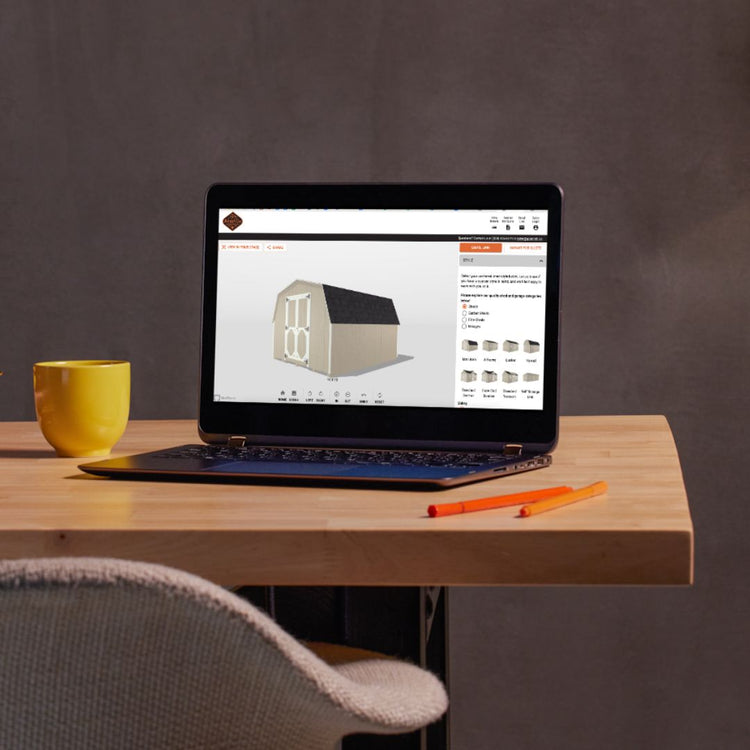Elevate your backyard with the unparalleled beauty and functionality of our Elite Manor Shed from AmishCo. Designed to be more than just a storage space, this exquisite outdoor structure boasts a charming porch where you can relax and enjoy the tranquility of your surroundings.
Experience the epitome of luxury with the Elite Manor Shed, featuring a steeper pitched roof, larger windows, and extended eaves for added ventilation and natural light. Crafted with precision by our skilled Amish artisans, this shed is not only a practical solution for storing your tools and equipment but also a stunning centerpiece for your backyard.
With its LP Smartside Siding, crown top doors and windows, and choice of round or square vinyl posts, the Elite Manor Shed exudes elegance and sophistication. Whether you're admiring its beauty from afar or lounging on the porch, you'll appreciate the attention to detail and superior craftsmanship that went into its construction.
Add value to your property and enhance your outdoor living experience with the Elite Manor Shed from AmishCo. With sizes ranging from 10x14 to 14x40, there's a Manor Shed to suit every need and preference. Invest in quality, invest in beauty, invest in the Elite Manor Shed.
Construction Features
- 4 x 4 Pressure Treated Foundation Runners
- 2 x 4 Floorjoist 12″ OC with 3/4″ T&G SmartFinish Wood Flooring
- 2 x 4 Wall Studs 16″ OC
- 8′ Sidewalls
- ½” LP Smartside Siding
- 2 – 24″ x 36″ Windows with Screens
- Trim Around Each Window
- Crown Top on Doors and Windows
- 1 – Set of Double Fiberglass Doors with 9-Lite Glass
- 36″ Single Fiberglass Door with 9-Lite Glass
- 4′ Porch on Front with Vinyl Decking
- Choice of 6″ Round Vinyl Posts with Trim or 6″ Square
- Stained Pine T&G Ceiling w/ Decorative Brace
- 2 x 6 Rafters 24″ OC
- 3 1/2″ x 7 1/2″ LVL Ridge Beam
- Hurricane Ties Securing Rafters to Wall
- 10 Pitch Roof –
- 12″ Side Overhangs with Manor Style Open Eves
- 4′ Loft on Gable of Building
- 1/2″ Wood Sheating on Roof
- 15 Lbs Tar Paper
- 30 Yr Architectural Shingles
Size Range
Price Range
- $13k - $50k
- Prices vary depending on design, options, and delivery location.
- We deliver nationwide!
- We’d love the opportunity to get you an exact quote.







